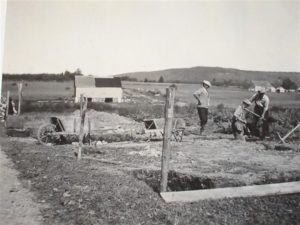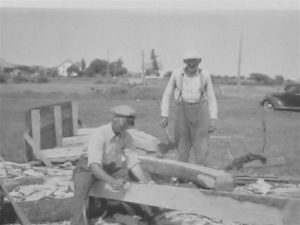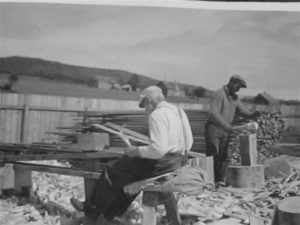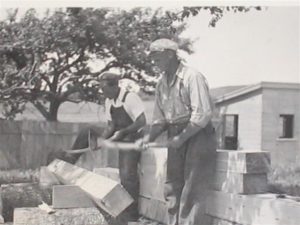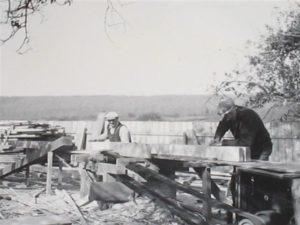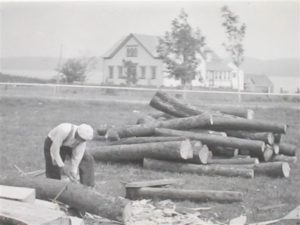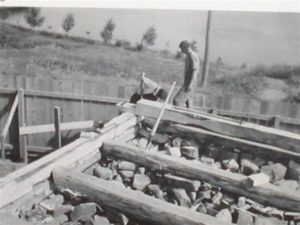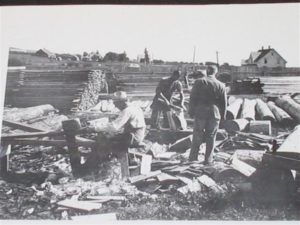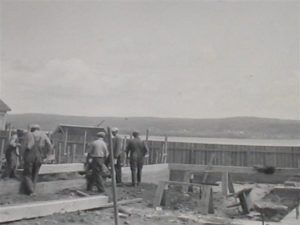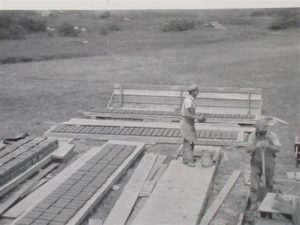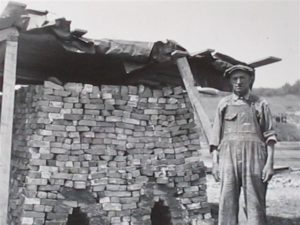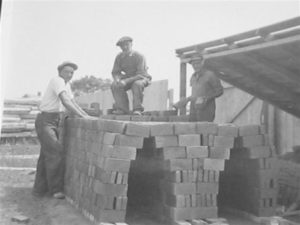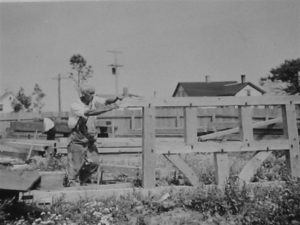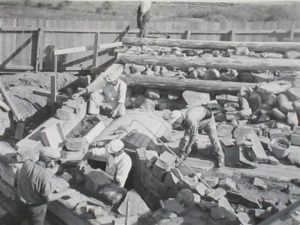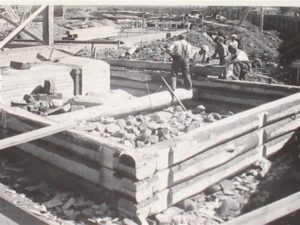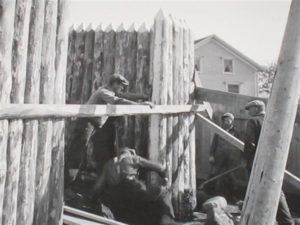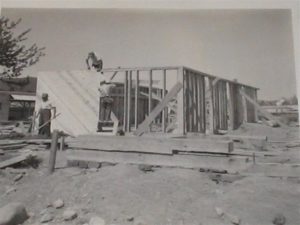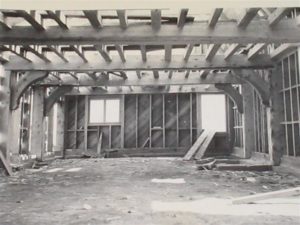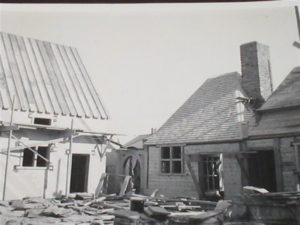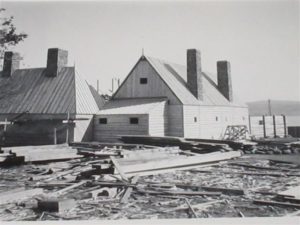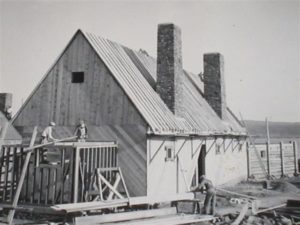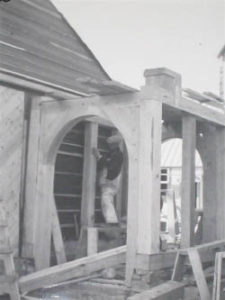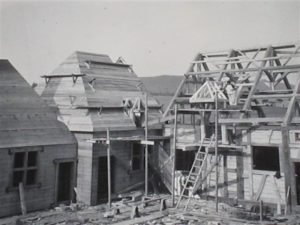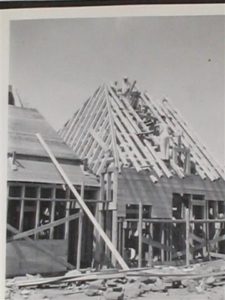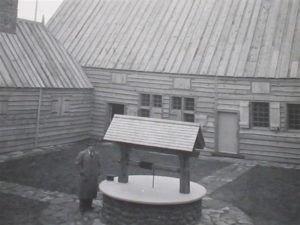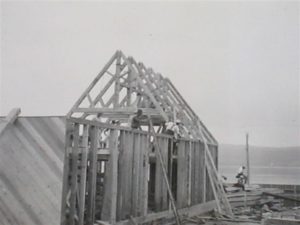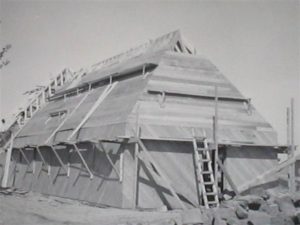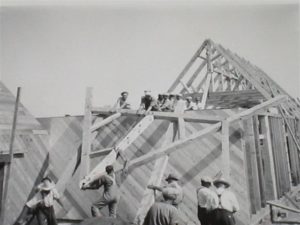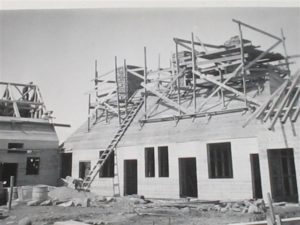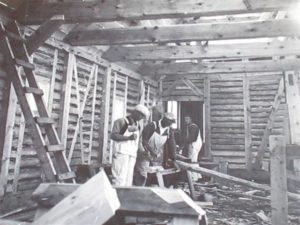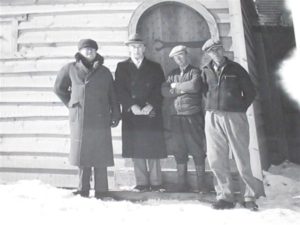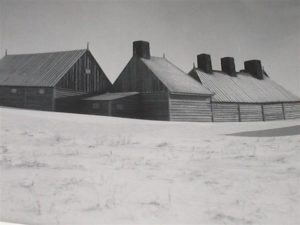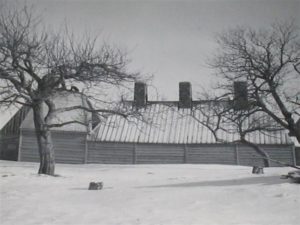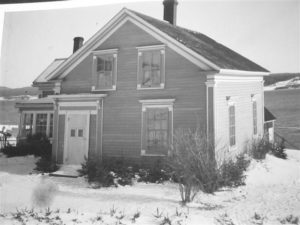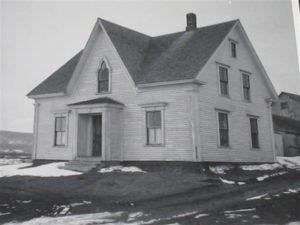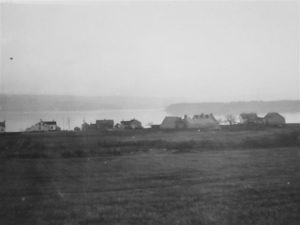Rebuilding the Port Royal Habitation
In the 1930s, a replica of the 1605 Habitation of de Monts and Champlain was built near the original site in Lower Granville. Interest in the project was largely due to the efforts of Harriet Taber Richardson of Cambridge, Massachusetts, who galvanized support and organized the Associates of Port Royal in New England. Money raised there was used to hire the services of Harvard-educated archaeologist C.C. Pinckney who had experience excavating sites at Williamsburg, Stratford, and Mount Vernon in the United States. Following authoritative research in France, the Canadian government undertook the rebuilding of the Habitation, employing local tradesmen in its construction. The Port Royal Habitation was opened in 1940.
Visit the Port-Royal National Historic Site of Canada web site at Parks Canada:
ENGLISH | FRENCH
Our collection of photographs was compiled by Kenneth D. Harris, the Chief Architect for the reconstruction. The images document the stages of construction as well as many of the workers who built the Habitation. The explanatory text included with the images is largely taken from Mr. Harris’ notes. Click on each picture to enlarge it.
- First exploratory excavation work to locate the eastern wall foundations of the Habitation. Photograph taken August 30, 1938
- Two workers using naturally curved timbers for struts of roof trusses. Photograph taken July 22, 1939
- Workers shaving and splitting pine shingles. Photograph taken September 7, 1939
- Two broadaxemen using adzes to square timbers. Photograph taken July 18, 1939
- Workers operating a circular saw. Photograph taken October 27, 1939
- Worker hewing bent logs to form roof truss struts. Photograph taken July 24, 1939
- This image shows two workers preparing the hewn log framing of the cannon platform. Photograph taken August 18, 1939
- Men at work making shingles for the roof of the Habitation. Photograph taken September 1, 1939
- View looking south showing the foundation of the west line of buildings. Photograph taken July 14, 1939
- Moulded bricks being sun dried. Photograph taken July 22, 1939
- Brick kiln prior to being daubed with clay. Photograph taken July 25, 1939
- Sun dried bricks being piled to form a kiln. Photograph taken July 24, 1939
- A roof truss being framed and fitted on the ground. All of the joints were mortised, tennoned and pinned. Photograph taken July 12, 1939
- Masons on the cannon platform building stone steps. Photograph taken August 14, 1939
- A view of the cannon platform from the powder magazine. Photograph taken August 4, 1939
- Palisade posts being set in place. Photograph taken October 27, 1939
- View looking east showing the north line of buildings. The buildings were framed in a modern manner which was later concealed. Photograph taken July 27, 1939
- Interior view of the Common Room. Photograph taken September 1, 1939
- Interior of the courtyard looking south-east. This image shows the entrance gateway being framed and the shingled roof of the blacksmith shop. Photograph taken October 18, 1939
- A more completed view of the Habitation. Photograph taken October 18, 1939
- West building showing the first layer of roof boarding in place. Photograph taken October 5, 1939
- The entrance gateway being framed by a worker. Photograph taken October 18, 1939
- A view looking north-east into the courtyard showing the Storehouse under construction. Photograph taken October 5, 1939
- The DeMonts dwelling looking north-east from the courtyard. Photograph taken August 8, 1939
- Roof trusses being set in place. Photograph taken August 17, 1939
- View of the north line of buildings. Photograph taken August 11, 1939
- A roof truss being raised into place. Photograph taken August 19, 1939
- Wooden staging was built while masons completed the stone chimney stacks. Photograph taken September 5, 1939
- Interior view of south line building showing wall nogging. Photograph taken September 11, 1939
- The courtyard of the Habitation ready for its first winter. Photograph taken November 27, 1939
- Photograph taken on the occasion of the official transfer of the Habitation from Engineering and Construction Service to National Parks Bureau. (From L to R) Lt. Col. E.K. Eaton Honourary Superintendent at Fort Anne, K.D. Harris chief architect, A.E. Parker caretaker, C.B. Allen foreman of construction. Photograph taken February 27, 1940
- A view of the Habitation after the completion of construction.
- A view of the Habitation after the completion of construction.
- The Albert Parker house in Port Royal (Lower Granville). This house was removed from the site in 1970.
- The John Robblee house in Port Royal (Lower Granville). Photograph taken February 24, 1939
- View of the community of Lower Granville with Goat Island in the background. Photograph taken December 1, 1939


