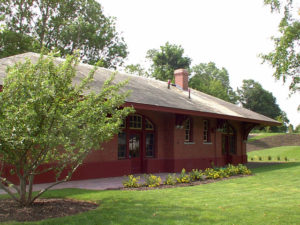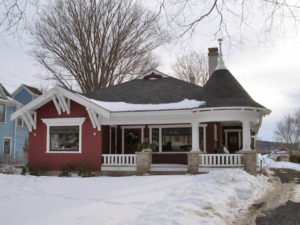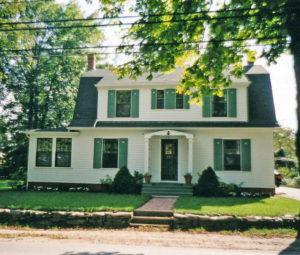20th Century
The Annapolis Royal Train Station
The Annapolis Royal Train Station was constructed over the winter of 1913–1914 to replace an earlier wooden station that had burned. Designed in the Arts and Crafts style by the CPR’s chief railway architect in Montreal, it was built of brick with a slate roof and was considered a “fancy station”….part of the DAR’s marketing plan to lure tourists to the “wilds” of Nova Scotia.
Built to be beautiful, the station was in regular use until the final VIA Rail train went by in 1990, after which it fell into disrepair. Purchased in 2005 by a private citizen of Annapolis Royal, the station was restored to its former glory and is now the home of AIRO – Annapolis Investments in Rural Opportunity.
The Pickels-How House
This Arts and Crafts residence was built about 1920 by Edward Collins, who used house plans from Miami to construct a new residence for Frank and Lena Pickels. Frank Pickels was a prosperous shipbuilder. The Pickels vacationed in Florida in the winter and grew to admire the bungalow architecture they found there. The overhanging roofline, an off-centre turret, covered verandah and faceted windows of their new home were admired. The house also features a two-car garage, uncommon at that time, a gazebo and a fountain.
The house was later sold to a Mr. Daniels and remained in his hands. It was purchased by John B. How as a retirement residence for his siblings, Tom, Kathleen and Mary. The house was owned and lived in by members of the How family until 2006. It retains its period structure and details, including the servants’ bells, which ring for each of the four exterior doors.
The Foster-Nicholson House
This small, white, Colonial Revival home was built in 1929 by C.B. (Bern) Foster, a builder by trade who also served for a time as mayor of Annapolis Royal. He constructed it on the granite foundation of the George Barnjum house, which had burned earlier in the year in a fire so ferocious that, according to the Annapolis Spectator, the Town fire department concentrated on saving the house next door — the much older and historically significant deGannes-Cosby house.
Colonial Revival was the most popular building style between the two World Wars…an everyman’s return to classical architecture. The Foster-Nicholson house features the typical centre hall floor plan, multi-pane double hung windows with shutters, a small entrance porch with columns, and a symmetrical façade with a side sunporch. It differs from Colonial Revival in one aspect — it has a Dutch Colonial roofline. In an Annapolis Spectator column of August 22, 1929, it was noted as being “the first new house erected in Annapolis Royal in a number of years.” The house is a private residence and has been owned by the same family for the last sixty years.









