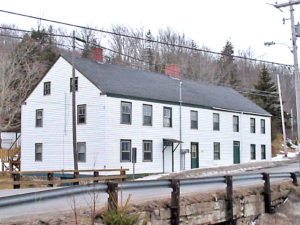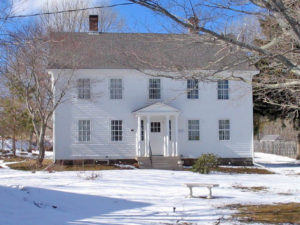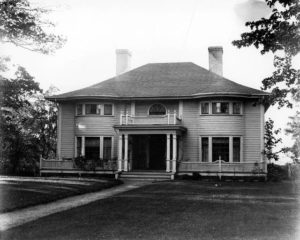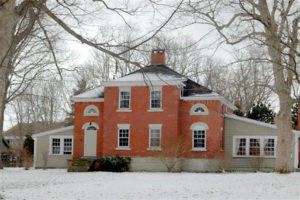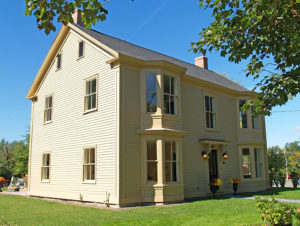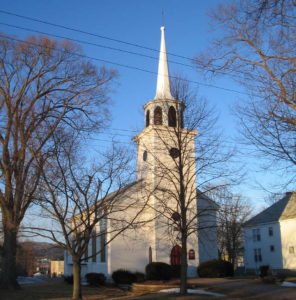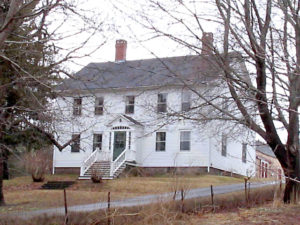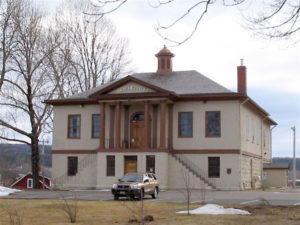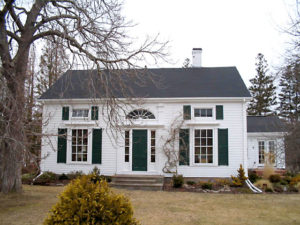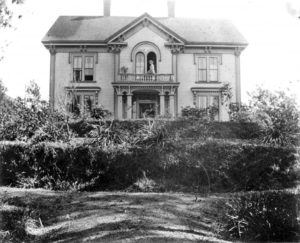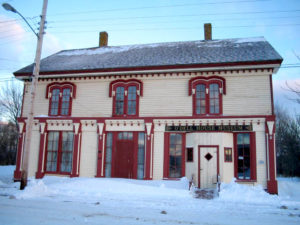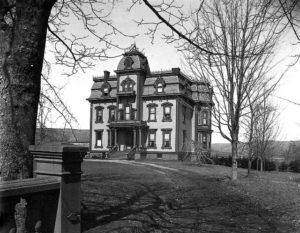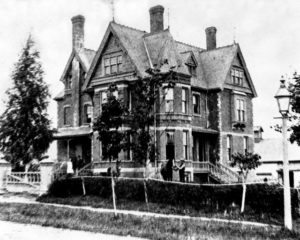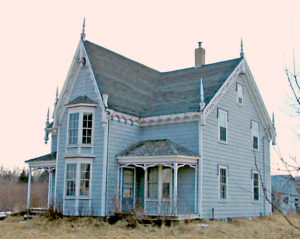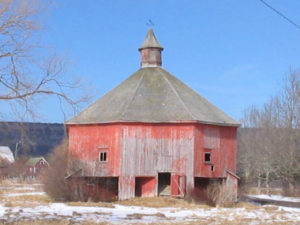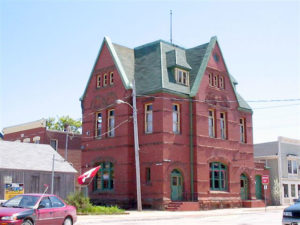19th Century
The second Ditmars House
The second Ditmars house in Clementsport was built at the foot of the west slope, near the village centre, by Douwe Isaac Ditmars, son of Isaac and Jane (Vroom) Ditmars and grandson of the elder Douwe, patriarch of the community. A merchant and leading citizen of the town himself, the young Douwe licensed his building as an Entertainment House in 1808–1809. The two doors with their simple transoms were formerly protected by projecting gable roofs. The central door was a later addition. The house displays a minimum of decorative trim to its exterior.
The Riordan-Francis House
The house at 18 St. James Street is a bit of a mystery. The Annapolis Royal municipal heritage citation dates the origin of the house to circa 1800; however, renovation in 2001 suggested an earlier date for the original house, possibly mid-eighteenth century. Its current mid-Victorian style is classic ‘carpenter gothic’ or ‘gothic revival’, architectural characteristics identified by Joann Latremouille in Pride of Home (Lancelot Press 1986) and Allen Penney in Houses of Nova Scotia (Formac 1989). These characteristics include a third gable at the front on the ridge side of the house, with a second story window of unusual shape, a steep roof pitch and windows with larger individual lights arranged in a two-over-two pattern. Latremouille attributes emergence of the ‘working class’ architectural style in Nova Scotia in the 1850–60s largely to the pattern books of American Andrew Jackson Downing.
The original house may have acquired its Victorian renovation when it was moved to an existing foundation at St James Street to make way for railway line construction to the wharf. That would account for the change in value of the lot for which Cornelius Riordan, a tailor, paid Thomas Ritchie 40 pounds in 1864, subsequently conveying it the following year to his daughter Catherine for $1000. The house remained in the Riordan family until 1919, when it was sold to the Devany family. In 1950 it passed to the Norris family. In the 1960s it became the home of Emma Francis, whose superb cakes and doughnuts were famous in the town, and Foster Stevenson, whose landmark taxi service operated out of what is now the Sinclair Inn National Historic Site. Sold again in 2000, it was restored in 2001 and is a private residence.
The Entertainment House
The village of Granville Ferry was, and still is, the only river crossing in the twenty-eight miles between Digby Gut and Bridgetown. Built as an inn about 1812, Entertainment House was owned in the early 1830s by the partnership of brothers Harris and Lawrence Hall, grandsons of a New England Planter of the 1760s. At that time, the Hall brothers were operators of the ferry between Granville and Annapolis, and their ferry slip was across the main road on their waterfront lot, just a few steps from the inn. The elegant two and a half storey house is unadorned but for the sidelights on either side of the front door and a classical entrance porch with delicate columns supporting a simple pediment. The taproom of the inn was at the front of the house to the right of the entrance. The kitchen was behind the taproom, with their fireplaces back to back, having separate flues. The cobblestone basement contained a wine cellar.
The Halls were multi-faceted entrepreneurs. In addition to being farmers, they were wholesale merchants of wine and spirits, and provided the garrison at Fort Anne with both meat and drink. With a livery stable and post office on site, Entertainment House became a stop of the “Pony Express” that carried news from Halifax to Victoria Beach and the crossing to the telegraph office in Saint John. By the late 1830s the Hall brothers had acquired property opposite the ferry slip on the Annapolis shore in the Lower Town. There they built the inn known as Commercial House, a business that mirrored their enterprise on the Granville shore. Entertainment House is currently operated as a bed and breakfast.
The Runciman House
The Runciman House was built in 1817 by the Reverend John Millidge, rector of St. Luke’s Anglican Church from that date until his death around 1830. In 1826, it was one of only two houses in Annapolis Royal singled out for the approval of the Acadian Magazine, the second being the Grange, home of Judge Thomas Ritchie. The rest were dismissed as “generally old and decayed”! Named Girvan Bank by Millidge, the home owes much of its lightness of design to the influence of the Boston architect Charles Bullfinch, and is unusual for the semicircular bays with eyebrow windows. The hip roof and wide eaves, in the picturesque fashion of the day, enhance the low Regency cottage look Millidge wanted. After the death of the rector, Girvan Bank became the home of the Runciman family, leading merchants of the town and operators of Glasgow House at Runciman Corner. The house remained in the Runciman family until 1978 when it was transferred by the Misses Runciman to the Heritage Canada Foundation. It remained in the care of the Foundation until mid-2009 when the house was sold to private owners pursuant to a heritage easement.
The Robinson House
Robinson House was built by James Fraser, ordnance storekeeper at the fort, for his granddaughter Augusta Isabella Henkell on or shortly after her marriage in 1818 to Lieutenant George Robinson of the 60th Regiment. Her father, Dr. George Christian Henkell, the German staff surgeon to the garrison and a friend of the duke of Kent, reportedly procured the plans for the standardized married officers’ quarters from the engineer at the fort. The Georgian house is one of the few in town built of brick, although the wings on either side are of wood-frame construction and were added at a later date. Lieutenant Robinson retired from the military at age 28 and developed a plantation farm for a family that eventually numbered six sons and six daughters. One son, Dr. Augustus Robinson (1836–1926), served as mayor and practiced medicine in Annapolis Royal for 69 years until his death at the age of ninety.
The Ruggles-Munro House
The Ruggles-Munro house was built in three stages between 1818 and 1833. It started out as a one-storey dwelling with a large central fireplace facing the Fort grounds. By 1833 it had been transformed into a handsome Georgian house with a ballroom on the second storey and a finished attic. When fashions changed, the house changed with it, and the Victorian bay windows were added in 1874.
The house is named after Israel Ruggles, who owned it between 1829 and 1866, and Lawrence Munro, whose family lived in it for almost sixty years — from 1948 to 2006. The second storey ballroom, with its original 1820s mantle and window moldings, remained intact during all that time.
Charlotte Perkins, in her little book entitled The Romance of Old Annapolis Royal, remembers the house as “one of the prettiest in town, with a beautiful garden and lime trees that had been imported from England”. The Ruggles-Munro House recently underwent a year-long historical rehabilitation and became home to a new family.
St. Luke’s Anglican Church
Across St. George Street from Fort Anne was the so-called White House Field. This parcel of land had been held by the British government in trust for fortifications since the mid-eighteenth century. In 1811, the government granted one acre of land at the southwest corner of “White House Field” and 500 pounds for a new Church of England. St. Luke’s replaced an earlier structure built in Lower Town during the time of the noted Loyalist, the Reverend Jacob Bailey. The new church was opened for worship in 1821, and the belfry and spire were added in 1837. A condition of the grant provided a gallery in St. Luke’s for the use of non-commissioned officers and soldiers with the garrison. Officers in full regalia sat below in a box pew. The side galleries were removed in 1874, twenty years after the last soldier left the fort. During this same period of Victorian “modernization,” the box pews were replaced by bench-style pews. The chancel was added in 1879. In 1910, the bicentenary of the first Anglican service held in the chapel at Port-Royal was commemorated with a special service at Fort Anne. The Bishop of London presented a prayer book to the church, a gift from King George V, which is on view for visitors at St. Luke’s.
The Willett House
This two-and-a-half storey New England colonial wood frame house was built by Walter Willett, a leading Granville Ferry merchant and son of Loyalist Samuel Willett, cornet in a cavalry regiment during the American War of Independence. Walter Willett, who had married Mary Wheelock in the summer of 1832, bought the eastern part of this lot in 1833 for 175 pounds, and probably built the house shortly thereafter. Situated on a slope overlooking the Annapolis Basin, it has a medium pitched end gable roof with return eaves and two chimneys one quarter inset. The five-bay facade features an enclosed entranceway with sidelights and fanlight transom. The entranceway is reached by railed steps. Members of the Willett family owned the house until 1971.
The Annapolis Royal Court House
The first Court of Common Law in what is now Canada was administered in Annapolis Royal on April 20, 1721. Following the pattern of the laws of Virginia, the governor and council sat as a general court to try cases, civil and criminal. Throughout much of the 18th century, court was held in rented rooms in Lower Town. The original wooden courthouse, built on this site about 1791, burned on April 9, 1836. As a result, the April session of the Inferior Court of Common Pleas for that year was held in the academy across the street.
The present courthouse was built in 1837 by contractor Francis LeCain, Jr. The new building cost 2500 pounds and was described as “expensive and magnificent” and “probably the best in the province” shortly after its completion. The first floor, built of granite blocks two-and-a-half feet thick, houses the jail and the vaults. The stuccoed second storey, accessed via two flights of stairs meeting at the central entrance door, contains offices and the Supreme Court’s oak-paneled courtroom. Four columns frame the front door and the hipped roof is topped with a cupola added during renovations in 1922, when the courthouse was renovated and enlarged. Designated as a National Historic Site, the Annapolis Royal Courthouse is the oldest courthouse in Canada still in continuous use.
The Weatherspoon House
In his will dated 1841, bachelor Francis Mills, a Justice of the Peace, left farm lots numbers 32 and 33 in Granville to his widowed niece Elizabeth (Mills) Weatherspoon. Her husband, David Weatherspoon had died in 1825 leaving his 24 year old wife with three young children. Presumably Francis Mills was attempting to guarantee a legacy for these three grandchildren of his brother. It is probable that the house was built by William Mills Weatherspoon, the only son of David and Elizabeth, sometime around his marriage to Elizabeth Troop in 1848. The one-and-a-half-storey wood frame house is of a modified vernacular style with a medium pitched end gable roof with return eaves. The two chimneys of the main roof are one quarter inset. The three-bay facade features an Adams-style central entrance bordered with sidelights and a fanlight placed over a paneled transom. The unusual three-light “attic” windows over hooded six-over-six windows add to the classical air of the facade. A one-storey addition to the back of the house has an end chimney and a side entrance also with sidelights. The house remained in the Weatherspoon family until 1910. This house is currently a private residence.
The Hillsdale House
Hillsdale House was built in about 1860 by Susan Forbes Foster of Clifton House, on land that had been the exercising ground for the garrison. She operated Hillsdale as a first-rate inn. The property included a large barn with glassed-in henhouse, a piggery, an icehouse and a large orchard. In 1872, Miss Foster married widower Edwin Ryerson in the double parlour of the house. Evidently, she was a thorough businesswoman; before the wedding, Ryerson was required to sign an elaborate pre-nuptial agreement in which Foster retained complete control over her property. The photograph depicts the tiered “wedding cake” garden that was the dominant feature of the front yard. At Susan Ryerson’s death in 1895, the Hillsdale House passed into the hands of the Perkins family, who had operated the Queen Hotel.
Among many illustrious guests who have stayed at Hillsdale over the years were Prince George of Wales in 1884 (later King George V), governors-general Lord Lansdowne in 1880 and Lord Tweedsmuir in 1937, and the Right Honourable W.L. MacKenzie King, prime minister of Canada. Hillsdale House remains today a prominent inn.
The O’Dell House
This colourful building located on Lower St. George Street was an active part of the waterfront economy that developed in Annapolis Royal in the 1860s. The O’Dell House was built as a stagecoach inn and tavern by Corey O’Dell (1827–1887) and his wife Mary (Harris) O’Dell in 1869. Corey, a native of Saint John, New Brunswick, arrived in Annapolis Royal in 1849 as a rider on the short-lived Nova Scotia Pony Express. In 1856, he began work as the manager of Commercial House, an inn located on the lot directly east of the O’Dell House. Contemporary documents generally refer to Corey as an inn-keeper. In 1868, he purchased land and began construction of a 14-room inn. Located strategically at the terminus of the local ferry system, the inn was able to take advantage of Annapolis Royal’s busy waterfront. The building stayed in the O’Dell family until the death of Sadie O’Dell in 1957. It operated as a boarding house for a few years until it was purchased in 1965 by Ralph and Marguerite Wagner for Historic Restoration Enterprises (now the Annapolis Heritage Society).
Today the building is operated as the O’Dell House Museum. Half of the ground floor is kept in the style of a late Victorian, upper-middle-class inn. The other half is the home of the Annapolis Heritage Society Genealogy Centre. The second floor of the museum houses exhibits on the history and culture of the Annapolis Royal region. The O’Dell House Museum is also home to the offices of the Annapolis Heritage Society.
The William Ritchie House
This imposing landmark was built around 1875 as a private residence for William Ritchie and Fanny Foster. Fanny’s sister, Susan Foster, had built the Hillsdale House just across the street. In the Victorian style of the day, the Ritchie house featured everything on a grand scale: the ceilings were tall, the staircase large, the mouldings heavy. William and Fanny had only one child, Norman, and they operated the home as a boarding house for a number of years. After all three passed on, it had several owners until it fell vacant in the late 19th century. The only occupant at this time was a stuffed moose that Norman had shot. In 1897, the house was opened as St. Andrew’s school and operated as such for a decade. Throughout most of the 20th century, the property has been run as a hotel, first as the Queen Hotel and now as the Queen Anne Inn. The house appears today almost exactly as it did in this photograph.
The Cunningham House
Following the removal of the garrison from Annapolis Royal in 1854, the unused land of the White House Field was sold and subdivided, creating Victoria Street and Albert Road. In 1876, Annapolis druggist A.B. Cunningham built this home on one such lot at 82 Victoria Street. Constructed of locally produced brick by builder Andrew Riley, it was described in the paper of the day as an “elegant bijou French cottage.” Maintained as a private home for a number of years after it was built, the Cunningham house was used as an apartment building for much of the twentieth century. Restored to its former grandeur, it is now the popular Victorian Inn, Bread and Roses. The fine wood of its interior has been preserved…Mr. Cunningham used mahogany, black walnut, ash, black cherry, oak and tiger maple to grace his mansion. Also of note are the beautifully detailed hardware fixtures on the doors, the coloured etched glass in several windows and the decorative tile around the main floor fireplaces. Bread and Roses Inn was designated as a Provincial Heritage Property in 1993.
The George Mills House
The area’s “Golden Age” reached its peak in the 1880s, when the citizens of every village surrounding the Annapolis Basin were engaged in shipbuilding and foreign trade. Increasing prosperity and the close connection with New England were reflected in the highly decorative buildings of the time. The Mills House, one of several Mills residences in Granville Ferry, was built by George Mills on land inherited from his father John in 1887. Basically a typical Nova Scotia frame house of the mid-19th century, it differs in that it was built with a two and a half storey sharply gabled ell and oriel windows rather than a central doorway. The ell contains a graceful hanging staircase. The exterior was finished with the crisp Victorian gothic trim that is so prevalent on a number of houses still standing in Granville Ferry. The George Mills House is a private residence and has just been restored.
The Troop Octagonal Barn
In 1849, a New York City phrenologist named Orson Squire Fowler wrote a book called A Home for All; or the Gravel Wall and Octagon Mode of Building. The principles described in this book were the inspiration for the octagonal barn built by William B. Troop in 1888 in Granville Centre. This type of construction was relatively rare in Nova Scotia; it was more commonly found in New York state and Ontario. Although eight sided, the barn served the same purpose as the more universal four-sided model — housing livestock and storing hay. The Troop barn was de-registered as a heritage building in early 2009 to allow for its demolition. Its unique framework was saved and the barn was reconstructed on the South Shore the same year.
The Post Office Corner of St. George and Church streets
The most imposing building in Lower Town is the old post office. It was built in about 1890 at the corner of St. George and Church streets, following the 1888 fire. It also housed the customs office. A survivor of the fire of 1920, the building remained as the post office until 1967, when a modern post office was built on Victoria Street. Most recently used as a restaurant, the empty building has recently been sold and is being restored as retail space.


