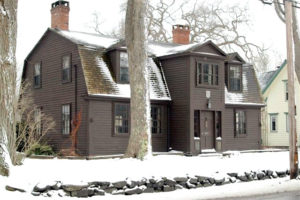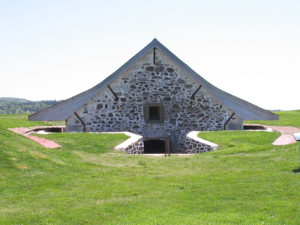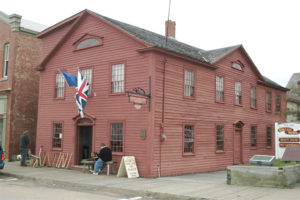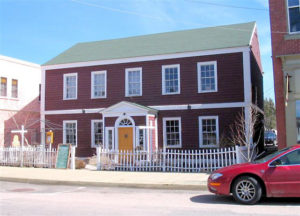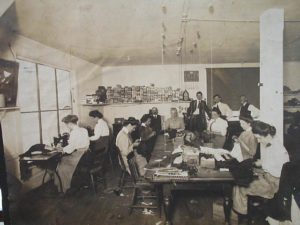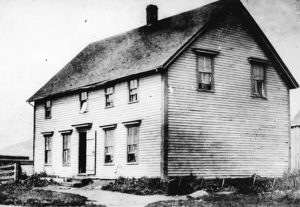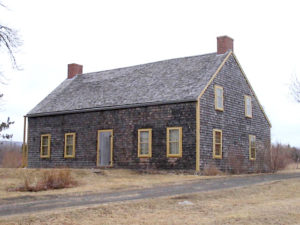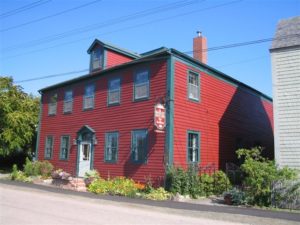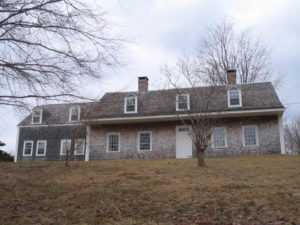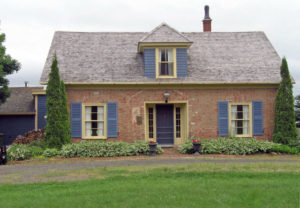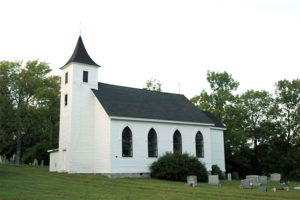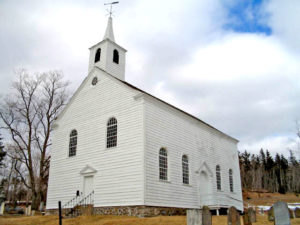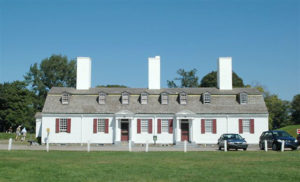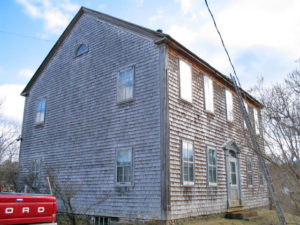18th Century
The deGannes-Cosby House
The deGannes house is the oldest documented wooden structure in Nova Scotia and has been continuously occupied since its construction in 1708. It was built by Major Louis deGannes de Falaise – a native of France who was posted to Port Royal in 1696 – on the site of his previous house, which had been burned in the unsuccessful siege of the town in 1707. Using the cellar foundation and both standing chimneys, he raised a post and beam frame and filled the walls with wattle and daub. In 1710, Port Royal changed hands for the final time and was renamed Annapolis Royal in honour of the reigning Queen. Two years later, the deGannes family returned to France.
Throughout most of the 18th century, the house was the home of the Cosby family, beginning with Alexander Cosby, who came to Nova Scotia in 1721 as a major in the 40th Regiment, commanded by his brother-in-law Richard Phipps, governor of the province. Alexander married Anne Winniett, the daughter of a prominent merchant in town. A son, Phillips Cosby, was a lieutenant with Boscowan’s fleet at Louisbourg in 1758, and aide-de-camp to General Wolfe at Quebec the following year. In 1809 the Reverend Cyrus Perkins purchased the house from the heirs of Anne Cosby. It served as the Anglican rectory during his tenure. Through the mid-nineteenth century, the house was owned by the prosperous Henkel and related Tobias families. It was during this period that the central dormer, shown in the photograph, was added. Later additions to the house included a large ell to the back and dormer windows. It is significant for its construction during the Acadian period, evident in its wattle and daub walls and the very wide floorboards visible in the ceiling of the first floor. It features a gambrel roof and clapboard siding. The deGannes-Cosby house is a provincially and municipally designated heritage building. It has had 16 owners in nearly three hundred years and remains a private residence.
Fort Anne Powder Magazine
The Powder Magazine at Fort Anne National Historic Site was designed and built as part of the refortification efforts at the fort in the early eighteenth century. The building, and the ramparts themselves, were designed by the French military engineer Lieutenant Jean de Labat. A student of the famed military engineer Vauban, Labat is responsible for many of the existing elements of Fort Anne’s design. Construction on the Powder Magazine began in 1702 and, due to political delays in France, the project was not completed until 1708. A mere two years later, the fort fell to the British.
Despite the useful nature of the Powder Magazine, reports from the 1720s mention it conveniently holding 200 barrels of gun powder, it has structurally had problems with earth from the ramparts pressing against its walls throughout its history. Over the years, attempts had been made by the British and Canadian militaries to secure the building.
After the active life of the fort in the late nineteenth century, the Powder Magazine was used as both a storage facility and as a chicken coop. Today, it stands as a restored and stable building thanks to the work of Parks Canada.
The Sinclair Inn
From the exterior, the Sinclair Inn (or Farmers Hotel, as it was known at the time of this photograph), appears to be a Loyalist structure. It is, however, the result of the union of two much earlier structures. The front third of the building nearest the street was originally a two-storey house built on the site in 1710 by Jean Baptist Soullard, a silversmith from Quebec who married an Acadian girl, Louise Comeau, in Port Royal. He evidently did not stay long after the capture of the town that year, because in November 1746, one Rebecca Whitechurch was licensed by the council “to retail strong Drink” from the Soullard House. So began the building’s life as a “public house”, an association that would continue, almost without interruption, for over two hundred years.
Sometime around 1781, an enterprising innkeeper, Frederic Sinclair, purchased the property, and added to the back of it what appears to be an even earlier building, in all probability the Skene House that sat on the next lot up the street. William Skene was in Annapolis Royal by 1714 as the regimental surgeon for the newly arrived British forces, and was the owner of the one-storey house before 1720. The Skene house was built in 1708 by Jacques David dit Pontif to replace his earlier home, burned in 1707. He was “Chirurgien Major à l’Acadie” and husband of Jeanne de la Tour, the granddaugher of Charles de St. Etienne de la Tour (1593–1666), early governor of Acadie, and Jeanne Motin, Madame d’Aulnay. The Skene House displays the local variant of medieval “wattle and daub” wall construction, in which a mixture of clay and straw was forced into the wall cavities as insulation. The only other examples of this form of wall construction in Nova Scotia occur in three other buildings in the town that predate 1729.
Tradition holds that in 1738 the Sinclair Inn was the site of the first Masonic Lodge meeting in what is now Canada. The claim may have some basis, as Skene was a member of the Boston Lodge. After the two houses were placed end to end, a second storey was added to the one-storey building and the whole was finished with a new roof and clapboard siding. Certainly one of the most significant buildings in Canada, it may well be the oldest wood-frame structure in the country. Now owned by the Annapolis Heritage Society, the Sinclair Inn is open seasonally to visitors as a display of the materials and methods used in three hundred years of construction.
The Adams-Ritchie House
The Adams-Ritchie House was built circa 1713 by John Adams, a native of Boston who had a long association of trading in Acadia. He had joined Sir Charles Hobby’s regiment when it was raised in New England for the attack on Port Royal. After capture of the town in 1710, he left military life and began a thirty-year association with the newly renamed Annapolis Royal as merchant, realtor, collector of customs and councilor. He was one of the few stable civilian influences in the early days of the new English colony.
The house he built was originally a single storey of wattle and daub wall construction. On occasion, it was host to the provincial council in the years before 1749, when the seat of government was removed to Halifax. Georgian additions to the building in the late eighteenth century included the balanced wings and a second storey. It was owned during this period by members of the Ritchie family. John Ritchie, a Scottish-born merchant, had emigrated to Boston in 1770, but within a few years was living in Annapolis. He served as a member of the provincial assembly between 1783 and 1785, and was the first of that distinguished family name in the town. As seen in this photograph, the house had by 1880 become the premises for Arthur M. King’s Annapolis Clothing Hall. In 1882, a three-story Victorian façade that extended to the street was added to the building. One hundred years later, this addition was removed to reveal the earlier structure inside. The Adams-Ritchie House, minus the wings, is now used as commercial space.
The Williams House
It is in this house that Major General Sir William Fenwick Williams of Kars is reputed to have been born in 1800. Young William attended the grammar school in Annapolis Royal and graduated from the Royal Military College in Woolwich, England, in 1821. During the Crimean War General Williams distinguished himself at the defence of Kars (Turkey). The men he led held off the Russian army for four months before being captured. After being held prisoner in Moscow and St. Petersburg during the winter of 1855-1856, he was hailed as the “Hero of Kars” on his return to London in the spring of 1856. Among the numerous titles that Major General Williams acquired during his life were Commander-in-Chief of British forces in North America (1860-1865), Lieutenant Governor of Nova Scotia (1865-1867), and Governor of Gibraltar (1870-1876). William Fenwick Williams died in London in 1883.
Like many houses in Annapolis Royal, the Williams House does not currently stand where it was built. This structure was moved from its original site on the corner of St. George Street and Victoria Street (the lot currently occupied by the Royal Bank) in 1874. As with other houses built in the town prior to 1720, the Williams House originally had walls constructed of wattle and daub.
The Amberman House (North Hills Museum)
There is a great deal of uncertainty about the date of construction for the Amberman house, now the North Hills Museum. At first glance, the building appears to be a fairly standard mid-eighteenth century New England saltbox. Some interior evidence, including a wattle and daub wall and an inscription of “1702”, may signify an older structure, but this is unclear. The current thinking is that this house was built sometime after the Acadian deportation in 1755 and before the arrival of the Loyalists in the 1780s. Most structural evidence shows that the house dates to the arrival of the New England Planters in the 1760s.
In the 1730s this lot was granted to Benjamin Rumsey, Clerk of the Cheque to the Board of Ordinance. Mr. Rumsey’s actual dwelling was located in Round Hill. The property next appears in the deed of a transaction between Peter Ryerson and Paul Amberman in 1784. The Amberman family, who were of Dutch origin, arrived in Granville as Loyalists from New York. The house remained in the Amberman family until 1964.
The site was named North Hills when retired banker and antique collector Robert Patterson purchased it. When Mr. Patterson died in 1974, the house and its contents were bequeathed to the Province of Nova Scotia. The house is currently operated as North Hills Museum through a partnership between the Nova Scotia Museum and the Annapolis Heritage Society. The museum contains Mr. Patterson’s extensive collections of Sheraton, Hepplewhite and Chippendale furnishings, English and Chinese-export ceramics, Sheffield plate, pewter, and English glass.
The Bailey House
The house at 150 St. George Street was built around 1770, probably by John Easson, a master artificer at the fort. On August 5, 1783, he sold the dwelling, storehouse, and 110 perches of land for 500 British pounds to Joseph Totten of New York, a Loyalist refugee with a wife, six children and four slaves in his household. A strong tradition holds that Edward, the duke of Kent, danced here at a ball during a visit to Annapolis Royal in the 1790s. Joseph Totten was the maternal grandfather of Sir William Robert Wolseley Winniett (1793-1850), a native of Annapolis Royal who became governor of the Cape Coast Colony in Africa and died in Accra (now Ghana).
In 1819, merchant James Robertson purchased the property from the estate of Joseph Totten and sold the house in 1837 to Elizabeth Bailey, widow of Thomas Henry Bailey, barrack master at the fort and son of Loyalist Reverend Jacob Bailey. She and her three daughters kept it as an aristocratic boarding house. “Marm Bailey,” immortalized in the writings of T.C. Haliburton, was renowned for the moose muffle soup she prepared. After passing out of the hands of the Bailey family, the house, although never substantially altered, was long neglected. This photograph shows the house much as it is today. Now well preserved, Bailey House is a private residence and bed and breakfast.
The Douwe Ditmars House
When land was granted to Loyalists after the American Revolution, the choicest tracts along the shoreline, near the fisheries and the rich alluvial land of the valley, went to the most prominent refugees. One of these was Douwe Ditmars, a descendant of one of the early settlers of New Amsterdam (now New York) and patriarch of the large extended family he brought to a 495 acre tract of land at Moose River (now Clementsport) in 1786. The grant required that he build a house within three years of its issue and the storey-and-a-half home high on the east slope of the village presumably dates from that period.
One wall of the original house contains the “wattle and daub” wall insulation of clay and straw that was used extensively by local Acadians in the early part of the 18th century. It remains an unexplained feature of the history of the building. The roofline is unusual in that it flares out over the porch, which was glassed in after 1927, and the large chimneys indicate the open fireplaces within. The two exterior doors of the original house are so-called “Indian doors”, planked horizontally for extra strength, and carry their original hardware. As a slave owner, Douwe Ditmars’ house likely contained a slave’s quarters, perhaps in the attic space. The house is a private residence.
The Parker Farm
The oldest brick dwelling in Annapolis County was begun in 1791 by Obadiah Parker on the 500 acre lot granted his father Abijah Parker, a New England Planter. Like all of the Granville lots granted in 1765, it comprised a long narrow rectangle slicing through marsh, upland and mountain to the Bay of Fundy. Built with local bricks, possibly made on site, the Parker farmhouse originally faced the great Belleisle Marsh. When iron stoves gained popularity about 1830, the house lost its large open fireplaces and massive chimneys. In the last half of the 19th century, windows and doors were bricked in and replaced with larger windows and a recessed front door in what had been the rear of the house. Despite the abundance of suitable clay, brick never became popular as a local building material. The Parker Farm house is a private residence.
Christchurch Anglican Church
The influx of Loyalist settlers to Lower Granville after the American Revolution led to the building of Christchurch Anglican Church in 1791. It was built according to the wishes of Charles Inglis, Nova Scotia’s first Anglican Bishop, who specified the dimensions of the building (46’x30’), and consecrated the church as St. Paul’s on September 1, 1793. Christchurch is a plain structure, clad in clapboard, featuring long, slim gothic windows with clear, antique glass panes. The only exterior detail is the simple decorative mouldings outlining the window arches. The square steeple has unadorned rectangular belfry openings and a pointed, belcast roof adding to the air of simplicity. The weathervane mounted on the steeple bears the date “1791”. Interior decoration includes high wainscoting along the walls and fitted louvered shutters over the windows. The original rounded pulpit is still in use, although its pedestal has been shortened. The village and church both underwent name changes in the late 19th century. In 1882, the church officially assumed the name Christchurch, and the village surrounding it was named Karsdale in honour of General Sir William Fenwick Williams of Kars, a native son who distinguished himself during the Crimean War
Old St. Edwards Church
Old St. Edward’s Church, at Clementsport, is one of the oldest surviving churches in Nova Scotia. Its proportions and method of construction are examples of a New England meetinghouse style melded with overtones of classical detail. Prior to the completion of St Edward’s Church in 1795, religious services in the Clements area would have been held in the homes and barns of local settlers. This began to change in 1790 when fifty families of the Clements area petitioned Bishop Charles Inglis, the first Bishop of Nova Scotia, for the construction of a church at Clementsport. Local tradition holds that the land that the church was built on was purchased from Douwe Ditmars for the cost of one peppercorn. The deed dated February 27, 1797, shows that the price was later amended to five shillings. Timber used in the construction was apparently taken from the land cleared to build the church.
Both the Rev. Jacob Bailey, the Rector of the Annapolis parish, and Roger Viets, the Rector of the Digby parish, would have ministered to the people of Clements. These men worked as missionaries for the Church of England’s Society for the Propagation of the Bible in Foreign Parts. St. Edward’s did not obtain its own Rector until 1841.
In 1894, a new church was built closer to the water in Clementsport to replace St. Edward’s. By this time the original church had fallen into a state of disrepair. Since this new church was also given the name St Edward’s, the original building took on the honourary title of Old St. Edward’s. While consent was given to demolish the old church, this never took place. Under the leadership of Rector A.W.L. Smith and parishioner L.V. Shaw, the community of Clementsport began to restore the old church in 1916. The church is still consecrated and a service is held annually on the third Sunday of August. Old St. Edward’s currently operates as a museum during the summer months.
The Field Officers’ Quarters, Fort Anne
This building is one of the most enduring symbols of Annapolis Royal – its image has been incorporated into the logo of the town’s National Historic District. The field officers’ quarters were constructed in 1797 on the order of Prince Edward, commander-in-chief of British forces in Nova Scotia and later duke of Kent. Initially built to house two field officers, the quarters’ use changed over time. During the first half of the nineteenth century, various people occupied it, including the hospital assistant, officers, non-commissioned officers, soldiers, and their families. The picket fence presumably provided a little privacy from the cattle roaming the fort grounds. The officers’ quarters became a museum and park office in 1918.
The Easson House
Scotsman John Easson was commissioned a Master Artificer in 1737 by the Board of Ordnance in London and stationed at Fort Anne. He was granted the lands at Lequille of the French miller Gautier after 1745 on condition he maintain the mill. This Easson house of 1799 was built on the Easson lands by another John Easson, grandson of the first John, and was subsequently occupied by the descendants of his brother Alexander Easson until 1958. With a central entrance and chimney, the house has the marked plainness of detail characteristic of earlier Planter houses. The classical pediment and fanlight provide a suggestion of the elegance introduced by the Loyalists after 1783. The house is a private residence.


